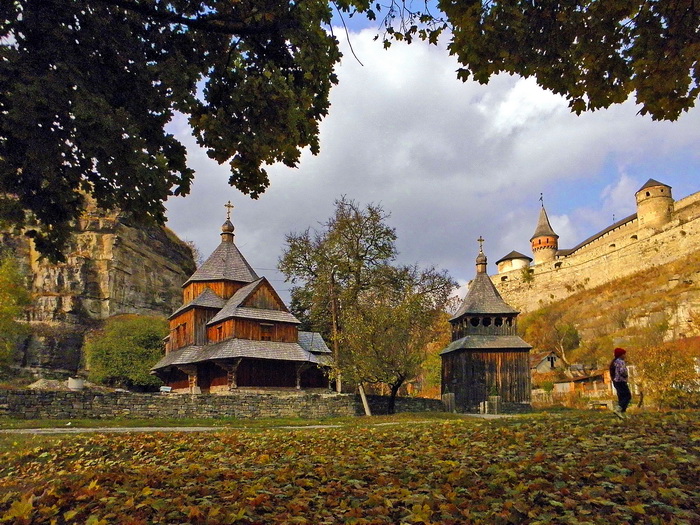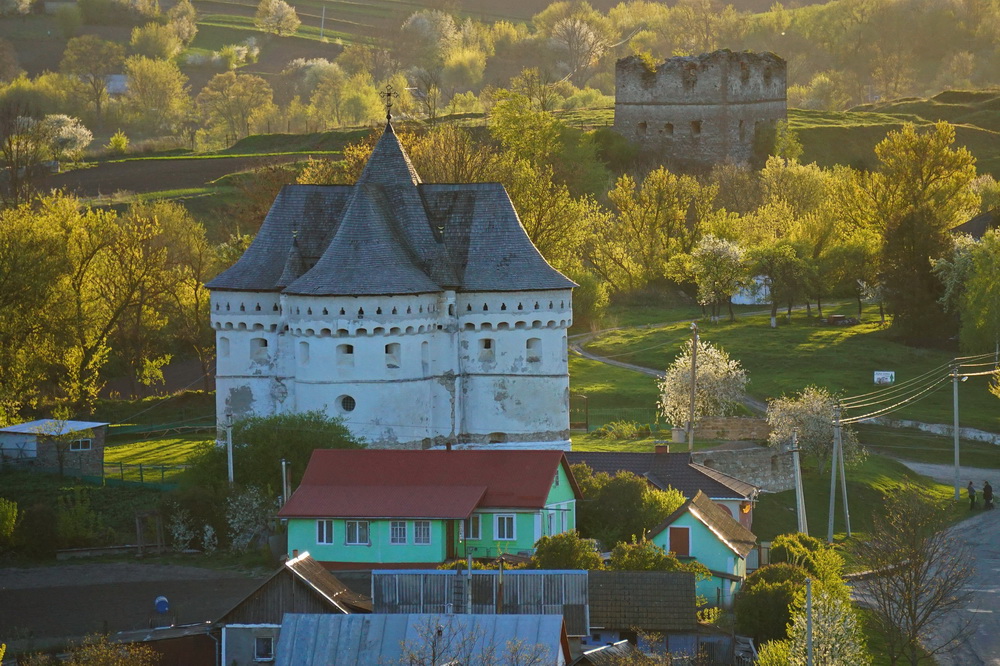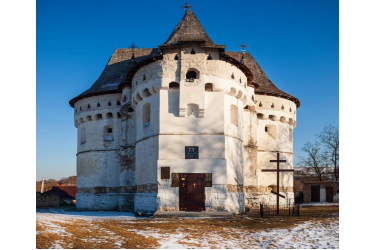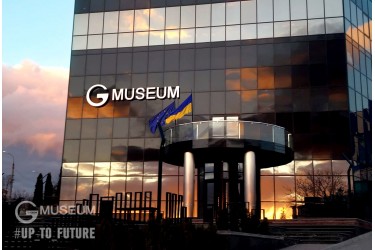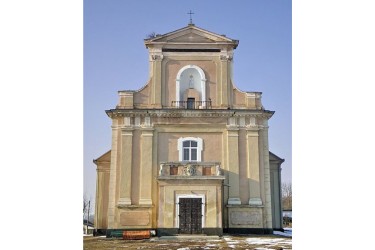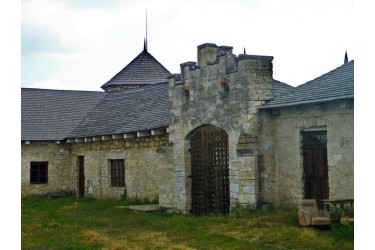Sutkivtsi (Khmelnytskyi region) is another interesting village with the ruins of a castle and a medieval church-fortress, which, as in Maliivka, is not that easy to find. The former town lies on the steep banks of the river Ushytsia on the side of the road Zhytomyr-Chernivtsi. According to the sign it is only 4 kilometers from the route to Sutkivtsi. In fact – at least seven. Besides, you will have to pass the whole village in order to get to the main attraction. So I strongly do not recommend going to the village on foot from the road, but rather wait for a ride at the turn. I also recommend visiting the neighboring village of Sharivka with a defensive church! 
It is unknown when the settlement arose. But there is reason to believe that already in the 14th century the town played a significant role in the defense of Podillia from Tatar raids. In the middle of the century there was a settlement, which was guarded by a stone defensive wall on the north-western side.
In 1407, the Lithuanian prince Vitold gifted the neighboring Yarmolyntsi together with the surrounding villages to the Hungarian descender Hotka Kroata “for faithful service”. During the division of the estate between his grandchildren, Fedor inherited Sutkivtsi, he is believed to have become the ancestor of the Sutkivskyi noble family. At that time, Fedor’s estate in Sutkivtsi had only about a dozen yards, was poorly fortified and often became easy catch for the Tatars. 
In the second half of the 15th century on a steep rock on the left slope of the river valley, where a fortified settlement used to stand, Fedor Sutkivskyi began construction of a regular tower castle. The old defensive wall of the settlement was used as the foundation of the south-eastern wall of the fortress. The first to build were the north and west towers of the castle, and by the 1470s the construction of the east and south towers and defensive walls was completed . 
The castle was almost square in shape, measuring 66 to 60 meters. Outside it was surrounded by walls, and at the corners were pentagonal bastion-type towers. Each tower had 4 tiers, they were connected by wooden battle galleries around the perimeter of the walls. The square entrance gate was located in the middle part of the south-western wall. On the land side, the castle was protected by a wide 15-meter trench.
In 1567 the fortress was destroyed due to another Tatar invasion. During the repairs, the walls were partially lowered and some loopholes were scattered under the windows. 
The entire 16th century settlement was owned by the Sutkivskyis: Dakhno Fedorovich (died in 1534) and Ivan Dakhnovich (died in 1593), where the Sutkivskyi family ended. Ivan’s daughter, Varvara, brought the castle as a dowry to her husband, Oleksandr Balaban, a village headman from Vinnytsia, the founder of the castle in Terebovlia. In 1623 Balaban rebuilt the castle.
The Balaban family owned Sutkivtsi until the end of the 17th century, after which it passed to Grabianka family. At the same time, the castle lost its defensive significance and for some time was the residence of Grabianka family. At the end of the 18th and the beginning of the 19th centuries, the owner of Sutkivtsi was the famous mystic Fadei Grabianka. The legendary adventurer, Count Giuseppe Balsamo Cagliostro, visited him in the castle for some time.
In the 19th century, most of the castle was dismantled for building materials. Of the five castle towers, only the eastern one with a fragment of the adjacent defensive wall and part of the wall floor near the north tower have survived. Three incomplete tiers have survived from the eastern tower. The first of them is more than half covered with earth, the second has ten deep loopholes. It has a doorway to enter the lock. In the third half-ruined tier there were six loopholes, which were later stretched under the windows. The thickness of the tower walls sometimes reaches 3 meters.
On the hill opposite the castle by the main road is the most interesting monument of Sutkivtsi – the defensive Intercession Church, which is without exaggeration a unique example of Ukrainian medieval architecture. It is believed that it was first built as a defensive structure at the same time as the castle in the 14th century. It is possible that this element of defense was an ancient dungeon of Sutkivtsi, the need for which disappeared after the construction of a brick castle in the 15th century. 

An inscription on one of the bells indicates that the building was rebuilt as a church in 1476. Gothic castles in Western Europe, such as Chaumont Castle in France, probably served as a model for the warrior temple. It is believed that the church was built under King Sigizmund by a certain Ivan Baladuk, who is identified with Ivan Sutkivskyi, whose tombstone from 1593 is kept in the church. 
The church is a two-story cross building, to which powerful semicircular towers adjoin on four sides. The lower tiers of the three towers have 5 embrasures each, and the upper ones are surrounded by a large number of loopholes. It is estimated that the church had 95 battle points! The width of the walls also speaks for itself – about 1.7 meters. 
During the 16 – 17th centuries, the temple has repeatedly caught on fire, and therefore have been rebuilt several times. In the second half of the 18th century a two-tiered wooden bell tower with a baroque dome was installed above the porch. The church underwent the most ugly reconstruction in 1894: shingled roofs were replaced with iron ones, and the high gabled roof with a baroque dome and stone gables was replaced by a wooden drum with a tent top. And the wooden bell tower was completely distorted beyond recognition. 
In 2007, repair work began on the return to the church its historic style, which was completed only in 2011. The defensive wall around was restored, the roof was covered with shingles and the pseudo-Russian wooden superstructure was removed.

Mill near the church:
The best view of Sutkivtsi opens from a high hill on the eastern outskirts of the village. 





Photos from the trip to Sutkivtsi in 2009:
On this photo, taken by Olena Krushynska, we can see how the church looked like in 2004:


